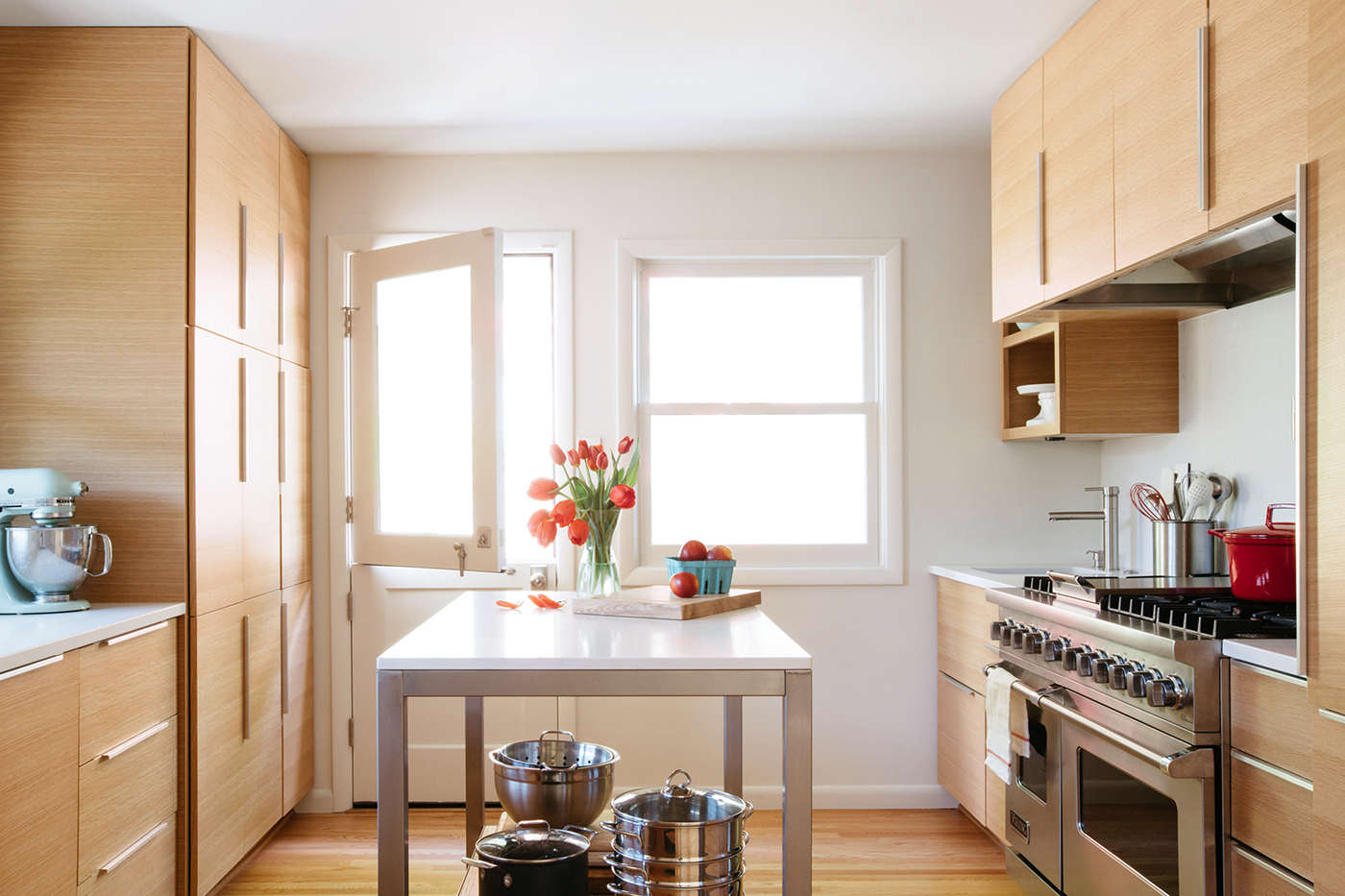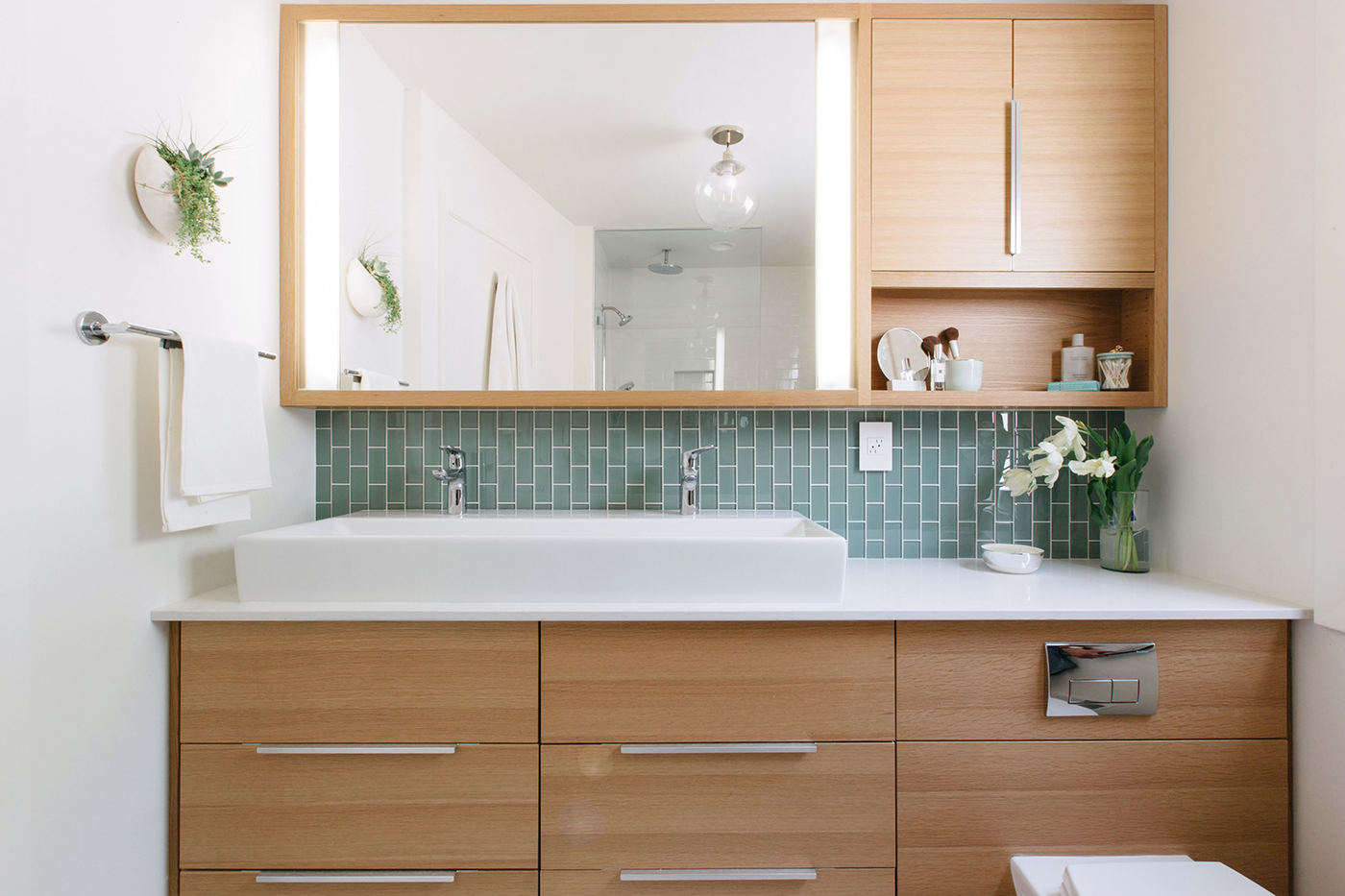What to Expect at a Home Design Meeting
A home remodel design meeting is a key step in the remodeling process where you collaborate with a designer or contractor to plan the vision, scope, and details of your renovation project. Here’s what typically happens during this meeting:
1. Project Overview
• Goals: You discuss your goals for the remodel (updating a kitchen, expanding a bathroom, improving functionality).
• Lifestyle Needs: How you use the space and any specific needs (like aging in place, entertaining, storage, etc.).
• Inspiration: You may share photos, Pinterest boards, or magazine clippings to show your style preferences.
2. Budget & Timeline
• Budget Discussion: You'll talk about your target budget and how flexible it is.
• Timeline: You'll review how long the design and construction phases may take and align on any deadline considerations.
3. Site Review or Floor Plan Discussion
• If the meeting is in your home, the designer might take measurements, photos, and assess existing conditions.
• If not in your home, you may review floor plans or existing blueprints together.
4. Design Preferences
• Materials & Finishes: Initial talk about flooring, cabinets, counters, fixtures, etc.
• Layout Ideas: Changes to room layouts, wall removals, or new additions are discussed.
• Style Direction: Contemporary, farmhouse, modern, transitional, etc.
5. Initial Concept or Sketches
• Some designers may present rough sketches or 3D renderings, while others will gather your input and provide these later.
6. Process and Next Steps
• Design Phases: Overview of how the design will develop—conceptual drawings, revisions, final plans.
• Permitting and Approvals: If needed, they’ll talk about the permit process.
• Next Meeting: You’ll likely schedule a follow-up to review initial designs or estimates.



